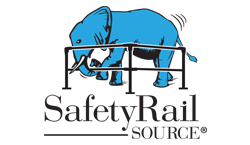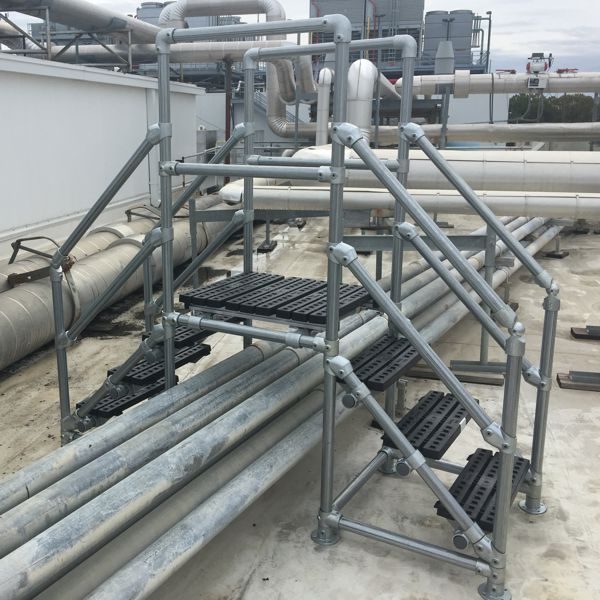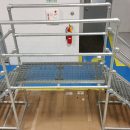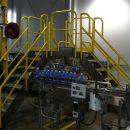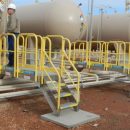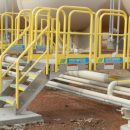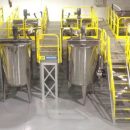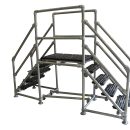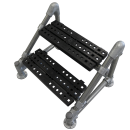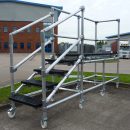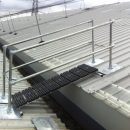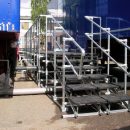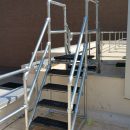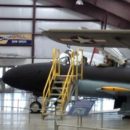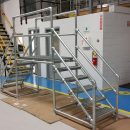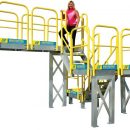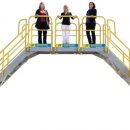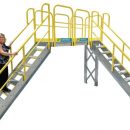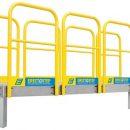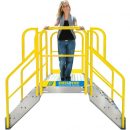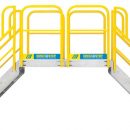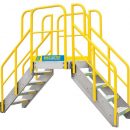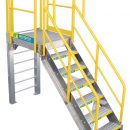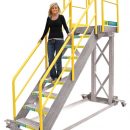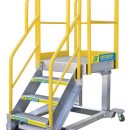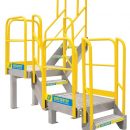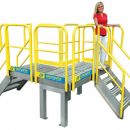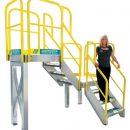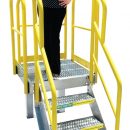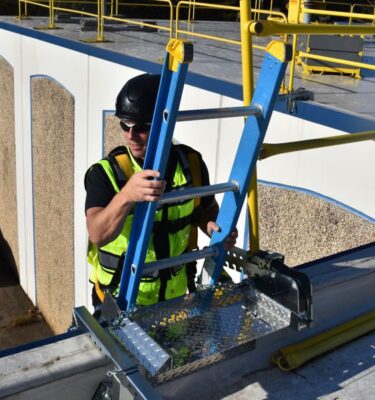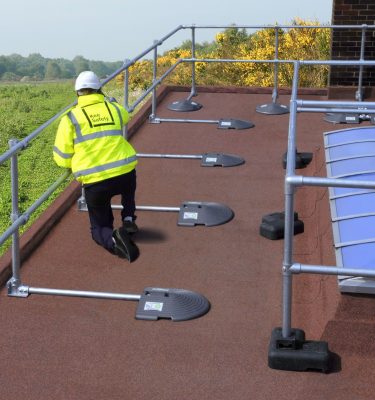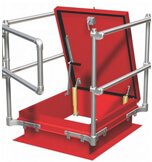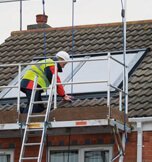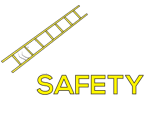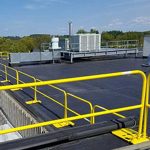Metal Work Platform
- Prefabricated 36″ by 36″
- Stamped positive-traction walk surface
- Units have common bolt hole patterns for stairs, other platforms, ladder and handrails
- Platforms require support every 9′
- Aluminum construction
Metal Handrail
- Universal nut-plate insert
- Prefabricated to fit the 36″ side of an platform
- Pipe construction
- Aluminum construction (powder coated)
Metal Stairs
- 1 and 2-step stairs are “stand alone” units
- 3 thru 6-step units are designed to be connected together totaling up to 20 steps
- 26″ wide stamped positive-traction surface
- Prefabricated to fit any side of an ErectaStep platform
- Handrails on both sides to be powder coated pipe construction
- Aluminum construction
Metal Tower Support
- Single ErectaStep platform to a single tower support
- Two platforms with one tower support between the seam
- Tower support to go on multiple sides of an ErectaStep platform system
- Aluminum construction
Metal Ladder
- Ladder requires 90000 series ErectaStep tower
- 24″ wie “D” shaped rung
- Prefabricated to fit any side of an ErectaStep platform
- Aluminum construction

